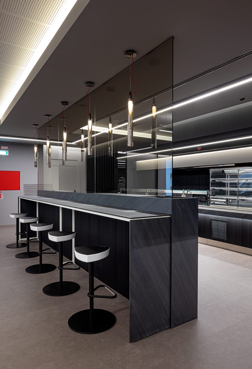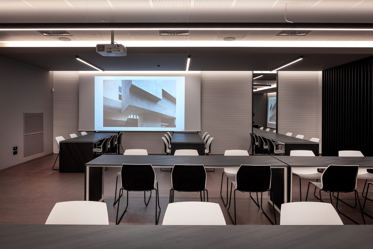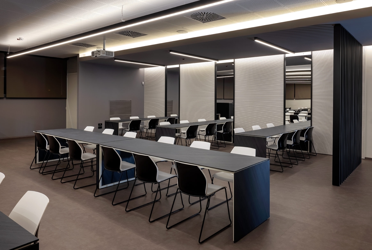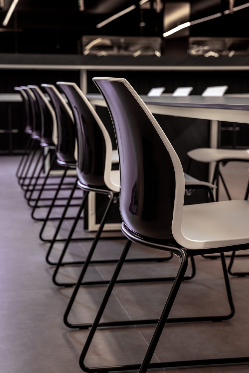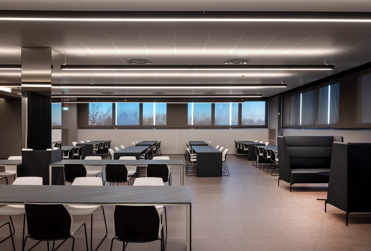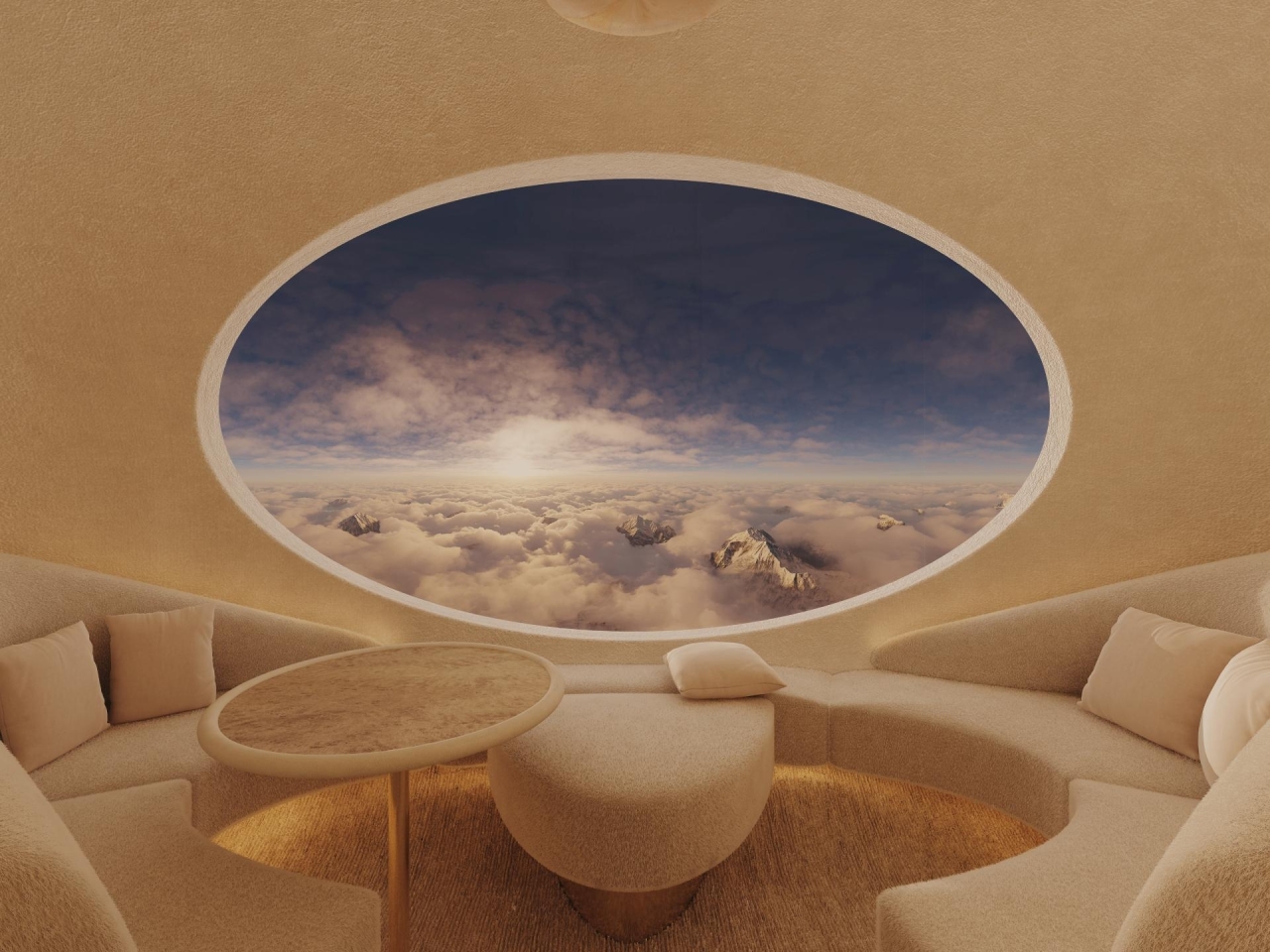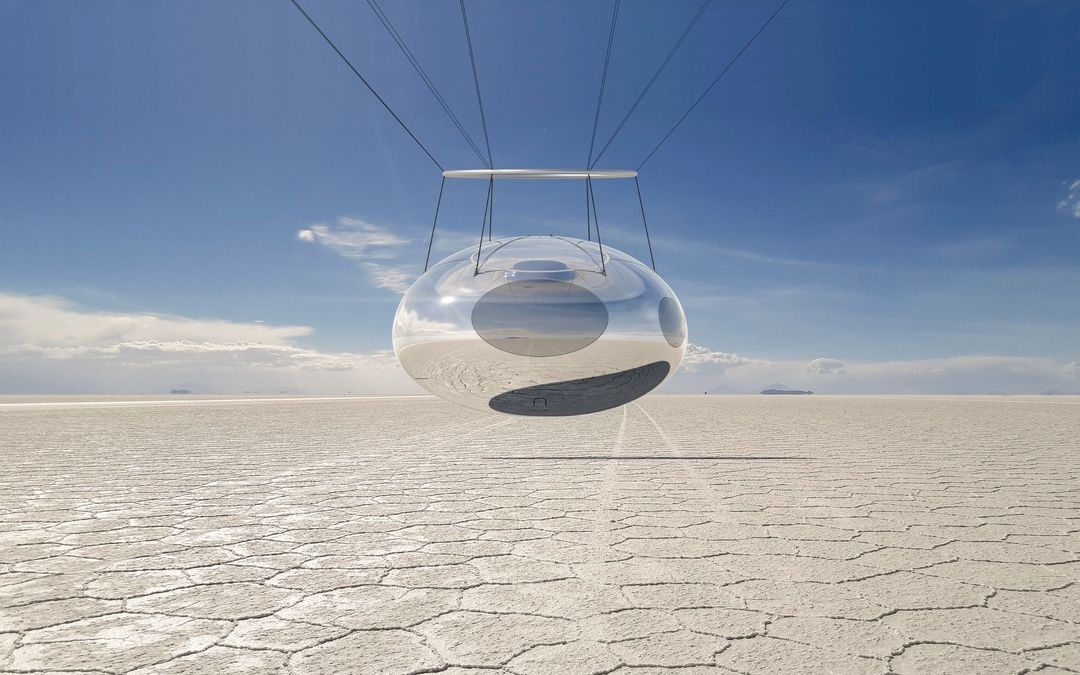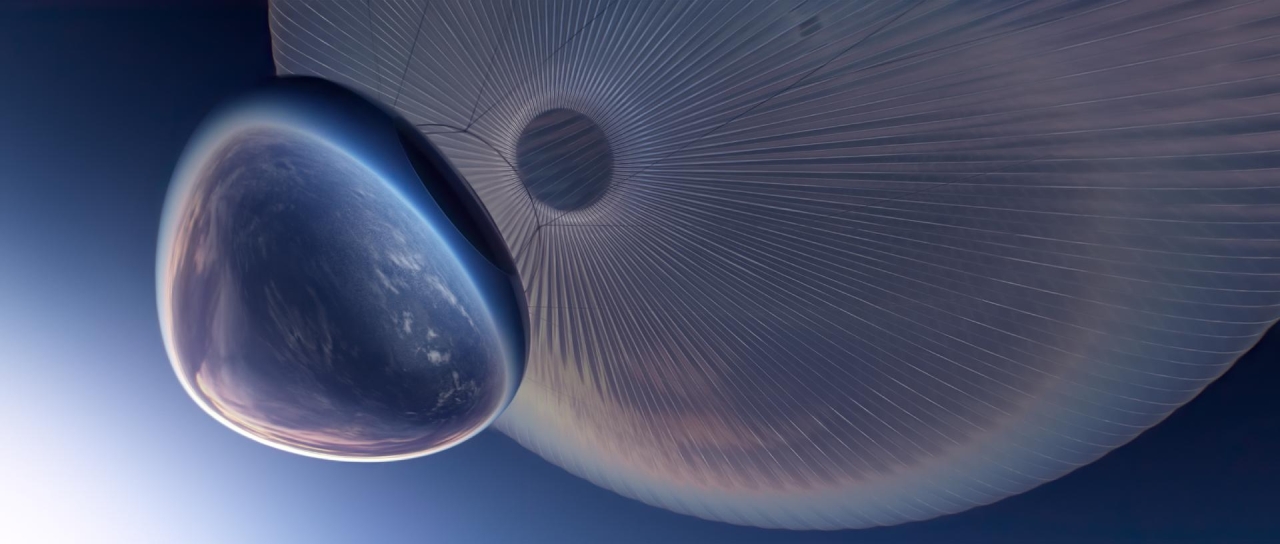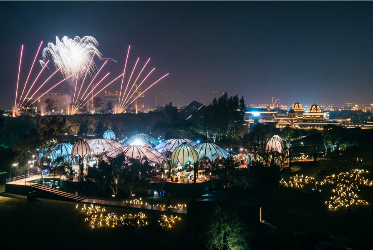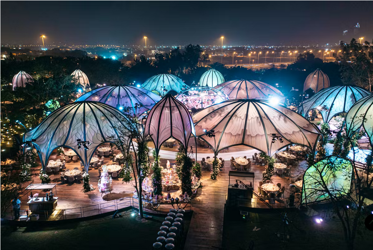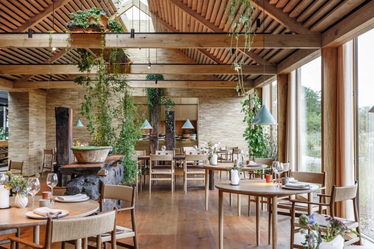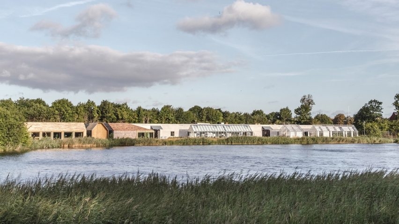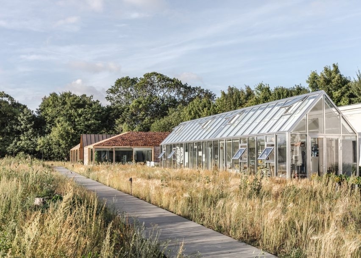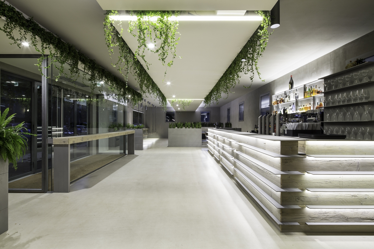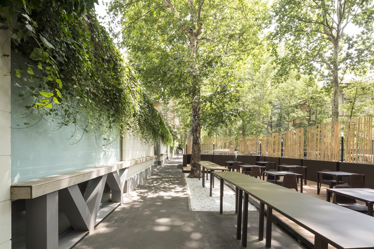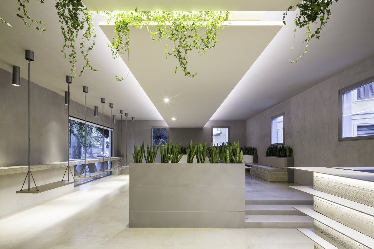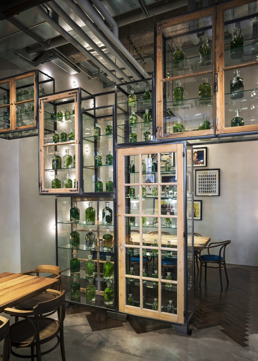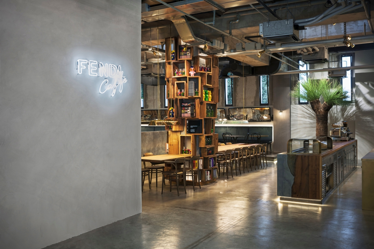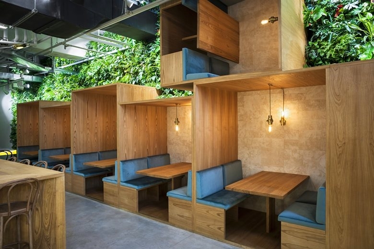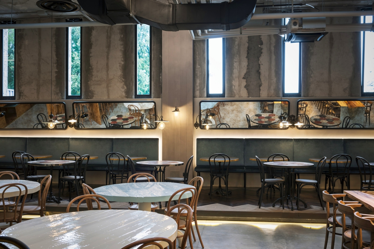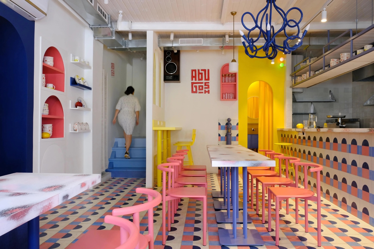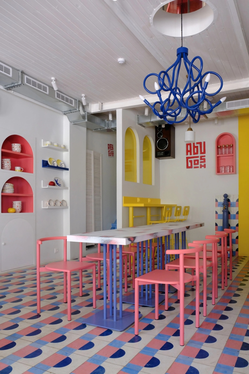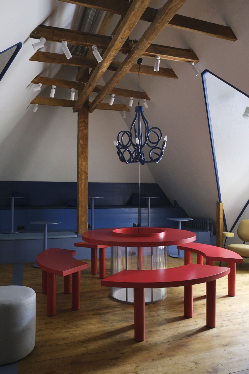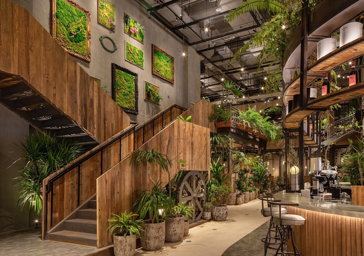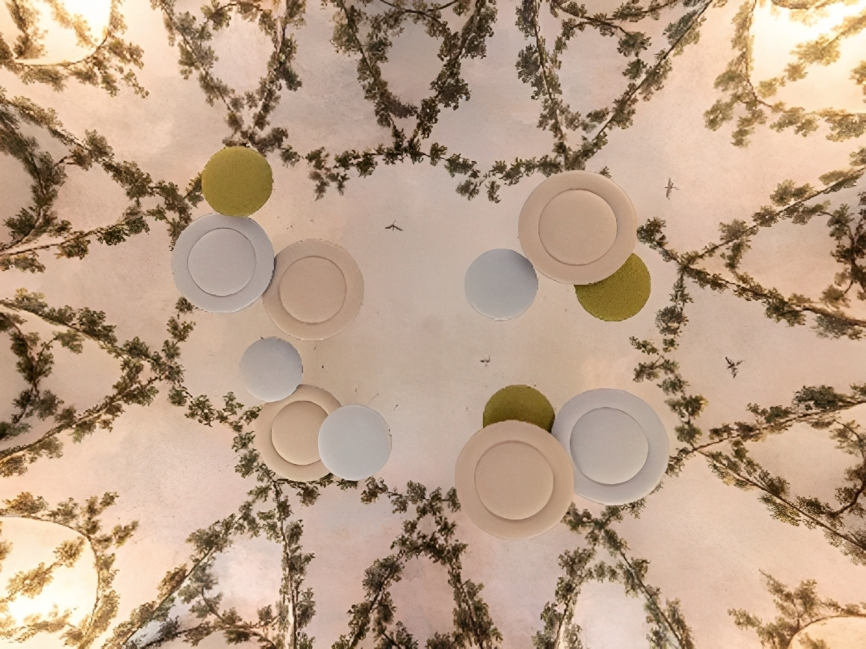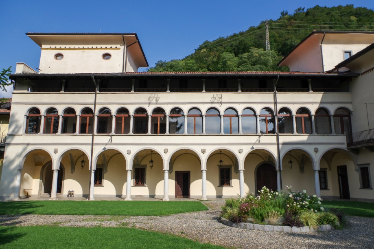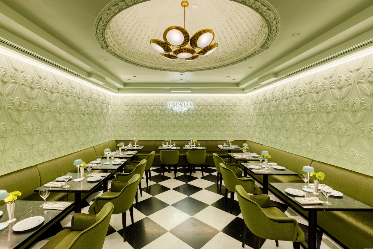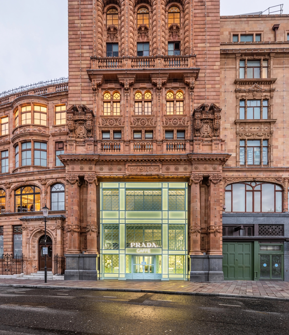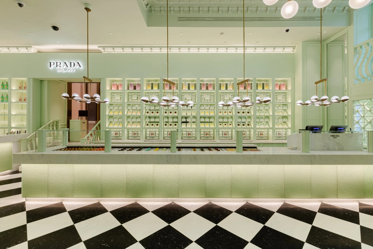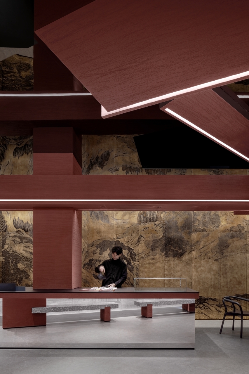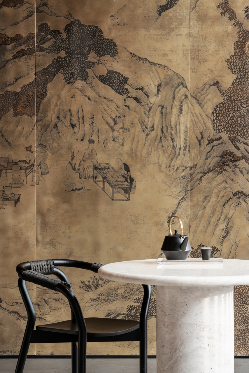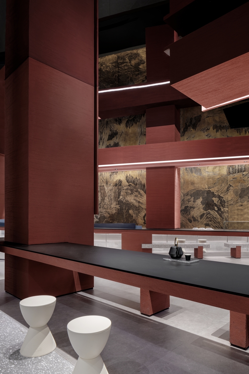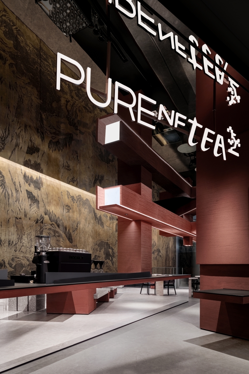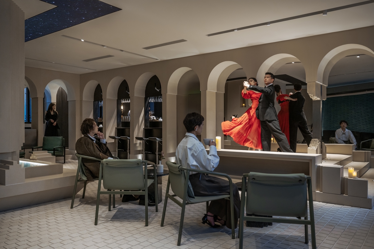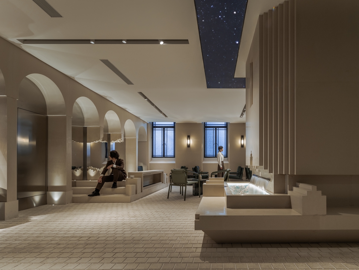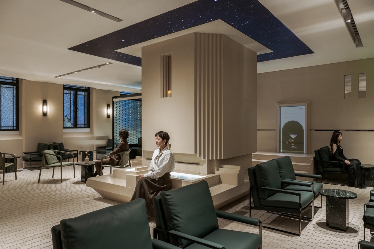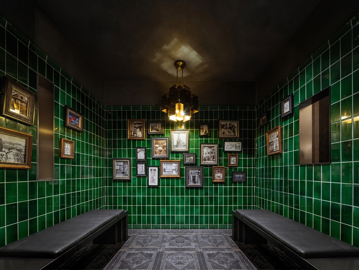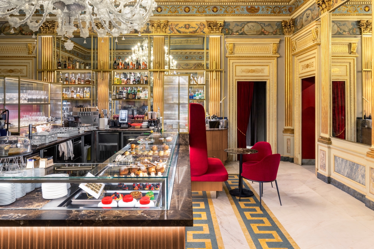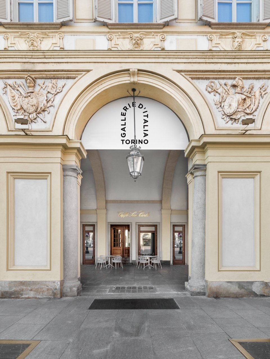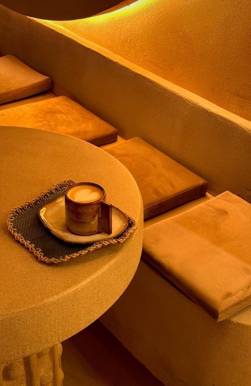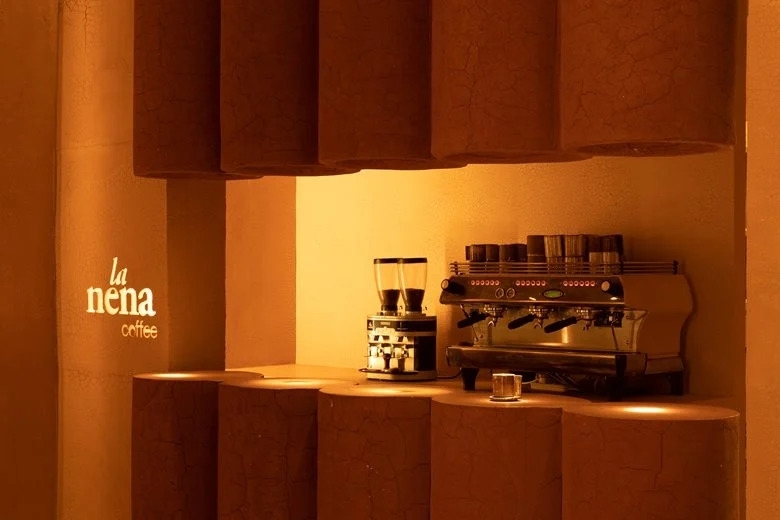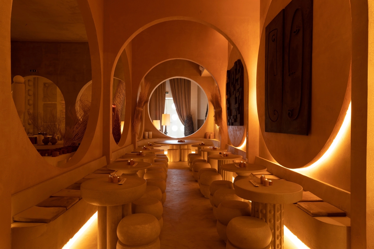Elementi Appuntati
Attività recenti
-
Il processo progettuale orbita attorno a due cardini fondamentali per la realizzazione di uno spazio di ristorazione aziendale di 330 mq in grado di ospitare fino a 93 persone: multifunzionalità e comfort. Ingredienti imprescindibili quando si parla di welfare aziendale, ossia quell’insieme di...Il processo progettuale orbita attorno a due cardini fondamentali per la realizzazione di uno spazio di ristorazione aziendale di 330 mq in grado di ospitare fino a 93 persone: multifunzionalità e comfort. Ingredienti imprescindibili quando si parla di welfare aziendale, ossia quell’insieme di benefit volti a generare benessere a favore gli utenti. La persona è il protagonista della scena, il progetto quindi non si limita alla descrizione spaziale dell’ambiente, bensì mira a considerare l’insieme di valori e rituali che si attribuiscono quotidianamente al momento del pranzo, della pausa. La multifunzionalità è data dalla configurazione dinamica degli elementi d’arredo mobili dell’area consumo, che ne garantiscono la versatilità spaziale. lo spazio è flessibile e può cambiare da ristorante a sala meeting. Sono quindi stati studiati ed inseriti appositi supporti video in grado di apparire ed eclissarsi a piacimento. La parola comfort, invece, riconduce all’attenzione posta ai materiali, illuminazione e alle sedute. Queste ultime contribuiscono oggettivamente a rendere più piacevole la permanenza e sono la collezione Kalea per tavoli, i divanetti Kendo e gli sgabelli Kensho di Kastel. L’insieme di materiali performanti, pareti acustiche, controsoffittatura fonoassorbente e impianto audio equilibrato, garantiscono un adeguato benessere. L’attento progetto illuminotecnico, fatto di posizionamento e temperatura di colore delle fonti luminose artificiali, abbinate alla gestione della luce naturale, creano la corretta atmosfera.Leggi altro
To create a 330 square metre corporate catering space that can accommodate up to 93 people the design process focused on two key factors: multifunctionality and comfort. These features were chosen to promote user well-being and are crucial components of corporate welfare. The project's aim is not just to describe the physical space, but also to consider the values and traditions associated with the daily rituals of lunch and break, making the individual the central focus of the design.The movable furniture elements in the dining area provide multi-functionality and ensure spatial versatility. This means the space can be easily transformed from a restaurant to a meeting room with ease. To facilitate this transformation, special video supports have been designed and installed to appear and disappear as required.The term 'comfort', on the other hand, refers to the combination of materials and lighting and armchairs. These seats objectively contribuite to making your stay more pleasant and are the Kalea collection for tables, Kendo sofas and kensho stools by Kastel. High-performance materials, acoustic walls, and sound-absorbing false ceilings, along with a balanced sound system, ensure adequate well-being. Additionally, the lighting design - which
Modelli Kastel:
Sedie: Kalea
Divani: Kendo
Sgabelli: Kensho StoolPost is under moderationStream item published successfully. Item will now be visible on your stream. -
Zephalto Céleste Luxury Space Capsule project by Joseph Dirand
At the edge of space, Céleste invites you to experience an extraordinary journey in a minimalist setting designed by the architect Joseph Dirand. Once inside, you'll find a condensed version of French refinement in three spacious...Zephalto Céleste Luxury Space Capsule project by Joseph DirandLeggi altro
At the edge of space, Céleste invites you to experience an extraordinary journey in a minimalist setting designed by the architect Joseph Dirand. Once inside, you'll find a condensed version of French refinement in three spacious cabins that allow you to see the Earth from a new angle.
Vincent Farret d'Astiès, founder of Zephalto, and Joseph Dirand have combined their visions of travel to imagine the capsule designed to carry six travelers to the stars. "For this dream to become achievable, we needed a safe cocoon. An object whose sole purpose is to accompany these people in this unique experience." Innovative and environmentally friendly, Céleste is characterized by its formal simplicity and its design that is as open as an eye on the world. Equipped with individual panoramic spaces, the capsule was designed to contemplate the Earth from the stratosphere, at the edge of space.
A sculptural object with a strong identity and a soothing shape, the pressurized capsule, carried by its envelope, is at one with the elements. Light and elegant, its carbon structure ensures its resistance to cross the clouds, the bluish halo of the atmosphere and the blackness of space. Its three wide-angle windows, which offer an endless panorama, harmoniously fit the silver surface of the capsule. From this point on, the environment becomes a jewel case that is reflected on this triangular pebble whose mirror effect ensures its discreet integration to the benefit of the beauty of the landscape.
"Living in space through a living space" is the promise of an unforgettable journey. From the moment you enter, beige dominates. With its three individual cabins, with lighting and adjustable furniture, designed as intimate cocoons for two people, Céleste distills a warm atmosphere marked by elegance. Here, the show is the view through the large 3-meter wide windows. Sitting or reclining on spacious sofas, chatting over a drink or sharing a meal with your companion... Céleste's interior design adapts to all your needs to make this residential experience exclusive and customized.
The tripartite arrangement not only reflects the concept of symmetry but also evokes a sense of cohesion and harmony, thereby reinforcing the idea of centrality in the design. Each of the 3 spaces is exclusive and offers a blend of intimacy and comfort, providing the opportunity to fully experience it.
7
sqm
The largest window on the market. Providing you with the widest view from the stratosphere.
20
sqm
The most spacious spaceship and the most precious square meters in space.
6
seats
The most exclusive space journey. Our two pilots will take care of your comfort and safety.
Credits: ZephaltoPost is under moderationStream item published successfully. Item will now be visible on your stream. -
Designlab experience | Assemblage Project
A whimsical outdoor setting with a modern twist.
Ornamental domes
A merging movement of colour through translucent ornamental structures transported the bride and her guests into a fairytale scene. Inspired by Parisian charm and the beauty of winter...Designlab experience | Assemblage ProjectLeggi altro
A whimsical outdoor setting with a modern twist.
Ornamental domes
A merging movement of colour through translucent ornamental structures transported the bride and her guests into a fairytale scene. Inspired by Parisian charm and the beauty of winter garden gazebos, 13 domes of varying heights and spans exuded a sense of timelessness.
A sense of intimacy
Positioned on an elevated platform, the domes established a setting that was open to the sky, yet also created a sense of intimacy. The scene was completed by a mesmerising rhythm of dancing fireflies within the surrounding landscape.
Illuminated at night, the canopies cast a soft glow.
Colourful canopies
Colourful canopies featured pastel shades and printed waves of pattern that produced a 3D visual effect.
Pastel tones
An ombré treatment in pastel tones filtered throughout the décor. Tone on tone flowers intricately weaved through each dome, trailing off into hidden corners. The dining spaces within the domes were surrounded by an abundance of floral arrangements with tablescapes elegantly finished with multiple custom-made glass candle holders.
The focal point
A central installation of large suspended petals, created unity between the domes and provided the bridal central stage.
2022: YEAR
450 pax: EVENT SIZE
Doha, Qatar: LOCATIONPost is under moderationStream item published successfully. Item will now be visible on your stream. -
Bjarke Ingels Group | Noma 2.0
Nel 2015, il ristorante Noma - noto come il Miglior ristorante del Mondo - ha chiuso le porte della sua dimora del Sedicesimo Secolo dopo 14 anni. Dopo più di 3 anni di pianificazione e collaborazione, il Noma riapre nel 2018 nella periferia del distretto autonomo...Bjarke Ingels Group | Noma 2.0Leggi altro
Nel 2015, il ristorante Noma - noto come il Miglior ristorante del Mondo - ha chiuso le porte della sua dimora del Sedicesimo Secolo dopo 14 anni. Dopo più di 3 anni di pianificazione e collaborazione, il Noma riapre nel 2018 nella periferia del distretto autonomo Christiania - questa volta nel sito protetto di una vecchia fortificazione una volta utilizzata per conservare mine per la Marina Reale Danese.
Il design di BIG per Noma 2.0 dissolve l'idea tradizionale di un ristorante nelle sue parti costitutive e le riassembla per porre gli chef al centro del ristorante.
Cliente: Noma
Luogo: Copenhagen, Danimarca
Anno: 20189
Tipologia: Hospitality
Mq: 1,290
Status: Completato
Credits: BIGPost is under moderationStream item published successfully. Item will now be visible on your stream. -
Ivy Restaurant and Lounge Bar di NAT Office
Programme: Restaurant, lounge bar
Site: Reggio Emilia, Italy
Client: Private
Area: 465 m2
Volume: 1536 m3
Total cost: 0,28 M€
Project Date: April 2015 - May 2015
Theme: July 2015 - November 2015
Technology: Urban greenhouse and interior design
Sustaina...Ivy Restaurant and Lounge Bar di NAT OfficeLeggi altro
Programme: Restaurant, lounge bar
Site: Reggio Emilia, Italy
Client: Private
Area: 465 m2
Volume: 1536 m3
Total cost: 0,28 M€
Project Date: April 2015 - May 2015
Theme: July 2015 - November 2015
Technology: Urban greenhouse and interior design
Sustainability: Indoor air phyto-purification, anti-pollution green façade
Awards: Natural ventilation, thermal insulation, oxygen phytoregulation
Architizer A+Awards New York 2017 Special Mention | American Architecture Prize Los Angeles 2017
Honourable Mention | The Plan award 2016 Selected
Publications: World Space designers Tokyo 2021 | Paysage Giardino Contemporaneo Italiano 5 Milan 2018
IVY represents a new way to experience and enjoy leisure time, being surrounded by the green of nature and the warmth of wood. The interior spaces take back the historical building volume to a single open space, where the kitchen and the dining room connect northwards and the large central bar and the lounge on different levels southwards.
The lounge seatings look out towards the street with a number of two places swings (seesaws), that transform the time shared with other people in a moment of pleasure. the
space is characterized by the interweaving of different materials: concrete walls, the sandy look of floor, floor and ceiling plants. the project set up in the basement the whole system of service spaces and storage. the plane trees on Montegrappa avenue represent the main reference of the project: they are so large to completely cover the building and are a perfect shading system for the facades on the road.
The flexibility of the multipurpose spaces is one of the cornerstones of the project, to ensure in time evolution and expansion both indoor to the historic building, and outdoor, in the open and service spaces
of the plot. the concept envisages the development in the future on the cover of a lounge terrace, while the open air expansion of the project has been completed contemporarily with the opening of Fotografia Europea 2016. the new edge has been defined by a set of corten boxes, which contains bamboo canes and embedded light system.Post is under moderationStream item published successfully. Item will now be visible on your stream. -
-
FENDI Caffè by FENDI SpA
Il FENDI Caffè durante il giorno accoglierà dipendenti, clienti e ospiti della Maison. Lo spazio, che si trova al pianterreno del Palazzo della Civiltà Italiana, ha pareti e pavimenti in cemento grezzo con inserti in parquet ed è arredato con mobili vintage, elementi...FENDI Caffè by FENDI SpALeggi altro
Il FENDI Caffè durante il giorno accoglierà dipendenti, clienti e ospiti della Maison. Lo spazio, che si trova al pianterreno del Palazzo della Civiltà Italiana, ha pareti e pavimenti in cemento grezzo con inserti in parquet ed è arredato con mobili vintage, elementi contemporanei da collezione e disegni commissionati da FENDI nelle tonalità naturali del grigio, del legno e del verde.
Un corridoio con arredi vintage anni ’60 e foto del Palazzo della Civiltà Italiana scattate da Karl Lagerfeld, dove si può gustare un caffè prima o dopo il lunch, funge da accesso allo spazio, annunciato dalla scritta al neon FENDI Caffè sulla parete. La postazione del bartender, illuminata da un’insegna, presenta numerose nicchie contenenti centinaia di Flower Bottles colorate create dal celeberrimo artista floreale giapponese Azuma Makoto, e un bancone di Controprogetto in legno riciclato, resina e cemento.
Di fronte al bar, la zona biblioteca è arredata con una libreria totemica in legno, con nicchie di diverse dimensioni che ospitano le Flower Bottles di Azuma Makoto, libri di design, arte e architettura e le pubblicazioni della Maison FENDI. Due lunghi tavoli in legno riciclato, resina e cemento, sempre di Controprogetto, si staccano da entrambi i lati della libreria, mentre dal terzo tavolo, culminante in un divano grigio chiaro a forma di U, ne emerge un altro ancora. Le luci orizzontali sopra i tavoli sono oggetti realizzati dal designer olandese Piet Hein Eek, autore anche del progetto Custom Cabinet, posto vicino a una sala da pranzo riservata. La sua opera, ispirata al riutilizzo dei materiali, è composta da una struttura in acciaio con ante ricavate da porte e finestre vintage contenenti centinaia di Botanical Bottles di Azuma Makoto. Il Privé può accogliere fino a sette ospiti e comprende un esclusivo tavolo di Naturedesign in legno di olmo, alcune applique di Bocci, azienda canadese specializzata nel lighting design, e una serie di lampade a sospensione in vetro riciclato di Sander Wassink.
A destra, una piattaforma ospita la Brasserie, uno spazio con lampade retrò, divani in velluto e tavoli rotondi con rivestimento in piastrelle vintage o in cemento modellato con l’iconica pelle Selleria di FENDI. Lo spazio centrale è occupato da quattro grandi tavoli rotondi bianchi e azzurri, realizzati dal designer olandese Piet Hein Eek con travi riciclate e tubi smontati, e da un bancone quadrato in legno: al centro, l’apparecchio modulare a led di Bocci 16 Trees, composto da fusti e rami, come un vero albero. A sinistra c’è lo Zinc Bar, un lungo bancone di Controprogetto in lamiera zincata, con vani per cavi di ricarica USB. È sovrastato da cascate di Tillandsia, una pianta che non richiede terriccio, ma riceve acqua e nutrimento per via aerea. Nella parte retrostante, i séparé in legno di castagno di Controprogetto rendono più intima la colazione, mentre la parete è ricoperta da un giardino verticale che valorizza e ossigena l’ambiente.
La cura dei dettagli e il rispetto della natura caratterizzano anche gli alimenti di Pedevilla, dal breakfast alla pausa pomeridiana, passando per la colazione. Ogni piatto è preparato quotidianamente con prodotti freschi, ed è possibile ordinare pasti vegani, vegetariani e per celiaci.
Attraverso Fendi Caffè, la Maison intende promuovere le relazioni e il benessere dei propri collaboratori, finalmente riuniti nella sede di Palazzo della Civiltà Italiana.
Pics: Courtesy of Fendi GroupPost is under moderationStream item published successfully. Item will now be visible on your stream. -
Abu Gosh Cafe by STUDIO SHOO
A new café with authentic Middle Eastern food has been situated in a petit
two-story historic building. The interior was developed by the design and
architecture studio – STUDIO SHOO.
We have faced a difficult task – on the one hand, we had to save the unique
atmosp...Abu Gosh Cafe by STUDIO SHOOLeggi altro
A new café with authentic Middle Eastern food has been situated in a petit
two-story historic building. The interior was developed by the design and
architecture studio – STUDIO SHOO.
We have faced a difficult task – on the one hand, we had to save the unique
atmosphere in the interior of the building, which was obtained when creating the
first Abu Gosh, and on the other hand, we had to carefully introduce new contact points for our beloved guests, – according to Shushana, the lead architect.
At the entrance, guests are greeted by a midnight blue hallway with curtains,
which, when opened, takes you, through the arch, to the room with a kitchen view,
which has handmade tile finishing. Where the customers can witness the unique
process of Middle Eastern dish preparation.
The tile print design is by Elisa Passino ( https://www.elisapassino.com / @
elisapassinostudio). It combines our main colours – pink, light & deep blue, with the
arches’ shape, which is echoed in the interior. Near the entrance there is a market with Middle Eastern products and shelves with handmade tableware for sale.
There is a large communal table that was designed for companies of friends/colleagues and families in the centre of the room, and the windowsills with soft pillows are also used as a place for guests to enjoy their time. We also provided a variety of possibilities for the tables’ layouts of tables in the area of the French sofa. For a quick snack, online meetings, zoom classes, we have designed spots with sockets near the fountain.
While disassembling the second floor structure, we found a cavity in the ceiling. During research of the building’s history and in pursuit of photo material archives, we discovered that this cavity in the ceiling was used for the chimney. So it’s been decided not to seal it and this way it used to our advantage - we designed a two-level chandelier, as a kind of link between two floors.
The walls are decorated with light colours and the addition of bold shades of blue, pink and yellow. Vintage decorative fixtures from the 60s hang from the ceiling, providing warm and subdued lighting. Each lamp is unique, with its own history, which was selected in a vintage workshop. Two adorning yellow arched polycarbonate windows are designed to associate with natural home light.
The furniture also blended into the space, becoming a part of the overall picture; solid oak tables, multi-coloured chairs, underframes, windowsills and arched shelves. Going up to the second floor, the guests are greeted by a lounge atmosphere for some quiet, private conversations, and also an amphitheatre zone for various gatherings, lectures and events.
The colourful ambience of Middle Eastern culture was also emphasised with authentic details: painted plates, antiques from a flea market, a fan and many small decorations.Post is under moderationStream item published successfully. Item will now be visible on your stream. -
Supa Fama - 保利广场
A farm-to-table restaurant serving Western cuisine
Guangzhou, Cina
From the moment you leave the shopping mall public area and step into the space, you are immersed in another world – a luscious garden of plants flowing from all sides. Our latest Supa Fama restaurant is an...Supa Fama - 保利广场Leggi altro
A farm-to-table restaurant serving Western cuisine
Guangzhou, Cina
From the moment you leave the shopping mall public area and step into the space, you are immersed in another world – a luscious garden of plants flowing from all sides. Our latest Supa Fama restaurant is an exploration of the machine-made vs the natural, the geometric vs the organic; it is conceived as a steampunk version of the Hanging Gardens of Babylon.
Like the tales of travellers arriving at the Gardens recording their first impressions of its splendour and wonder, we wanted the restaurant to be as awe-inspiring as much as it is a cosy place to dine. We wanted to allow the customers to have the feeling of being lost, forgetting the stress of the modern world and be temporarily transported to another place, another time.
At the entrance a sense of grandiosity is immediately apparent. Customers take in the whole space at once, and as they move through, the intricacies slowly reveal themselves. A narrow bridge runs along the outward-facing perimeter, whose continuous stream of hanging plants invites customers to pass underneath, as if entering through the gates of a walled ancient city.
The L-shaped floor plan is loosely divided into two zones, the bar and the dining hall. The bar faces out towards the shopping mall public area, so that it can still operate after dinner hours.
The bar is a horse-shoe shaped central element where guests can sit and get a drink before being directed to their table. It is a point of rest and recuperation. The industrial iron work that supports the bottle shelves above give hints at what is to come further inside.
The dining hall opens up on a central courtyard with a ‘river’ of greenery flowing down the centre. Blackened steel posts define a circulation ring around the courtyard and facilitate the traffic of customers and wait staff alike, as food is delivered from the adjacent open kitchen. The posts are decorated with arched iron lattice-work, recalling the impressive conservatories of Victorian-era Britain. Plants provide screening between the tables, giving a sense of privacy for the guests. Above the space is open, visually connecting to the upstairs dining area. The balconies surrounding the courtyard drip with foliage, the atmosphere akin to a bustling hub.
Access to the second level is provided by two staircases, one clad in reclaimed timber with its landing resting on a vintage water wheel, referencing the industrial age of hydro power, the other a blackened wrought-iron spiral stair, sitting at the pivotal point of the entire restaurant, acting as an anchor for the whole design.
Upstairs the mood is calmer, though still vibrant as shadows dance across the rough concrete walls. Dining tables sit under an industrial canopy of iron mesh, filled with yet more plants. Custom-designed pendant lights hang over the tables, made from vintage glass insulators suspended from angled black iron SHS pipes, creating a wave-like pattern and adding a rhythmic layer of movement. Along the back wall, after climbing a few more steps, there is a row of private dining rooms accessed by a balcony that forms one side of the courtyard. Being the highest level of the restaurant, from here guests can survey the whole space. Each private room has its own horticultural theme, such as Vintage Flower Shop, Seed Warehouse and Greenhouse.
The architectural materials and flora are both essential elements in the design; they represent opposite directions in their lifecycles. We chose materials such as steel, concrete, and reclaimed timber, that visibly age towards their death, gradually transforming through oxidation, rust, and patina. In contrast, plants start their lifecycle from a seed and mature into free-form shapes, constantly changing as they interact with their environment. The juxtaposition between these two elements creates a fascinating dynamic in the design, where the enduring qualities of man-made materials contrast with the ephemeral nature of living organisms. This interplay between materiality and nature brings a unique sense of depth and timelessness to the space, elevating the design beyond mere aesthetics.
The decorative lighting in the dining spaces have been custom designed to enhance the overall atmosphere and aesthetic. By custom designing the lighting, we were able to control the illuminance, material quality and colour, to achieve an effect that complements both the steampunk and historical themes. The result is a space that is not only functional but also visually stunning, providing an immersive and memorable experience for guests.
Being our third collaboration with the Supa Fama brand, we paid special attention to developing a visual identity that is unique to this location, yet still adhere to the brand essence that can be traced through all locations. Emphasis on fresh ingredients, healthy lifestyle, happiness and relaxation remain at the core of their identity, and are present in each design, each in its own way.
Pics by Brian Chua
Interior Designer: Birdhouse
Impresa di Costruzioni: Guangzhou tanghuang catering management Co.,Ltd
Post is under moderationStream item published successfully. Item will now be visible on your stream. -
Post is under moderationStream item published successfully. Item will now be visible on your stream.
-
LA RINASCITA DI UN BORGO DA FIABA:
IL CASTELLO DI CLANEZZO (BG)
L’idea nasce dal desiderio dei tre giovani imprenditori, provenienti da esperienze diverse, di far rivivere il borgo storico con un approccio spigliato e confidenziale, fino ad ora utilizzato solo per eventi e matrimoni, con un...LA RINASCITA DI UN BORGO DA FIABA:Leggi altro
IL CASTELLO DI CLANEZZO (BG)
L’idea nasce dal desiderio dei tre giovani imprenditori, provenienti da esperienze diverse, di far rivivere il borgo storico con un approccio spigliato e confidenziale, fino ad ora utilizzato solo per eventi e matrimoni, con un nuovo ristorante, lontano dalle strade trafficate e con un po’ di spazio verde per ritrovare pace e rilassamento. Lo splendido Castello di Clanezzo appare immerso in un paesaggio da fiaba dopo alcuni minuti di cammino da via Regina Teolinda vicino allo stretto ponte medievale di Attone. L’edificio edificato tra il 900 e il 1100 è il risultato di numerose trasformazioni che lo hanno portato a mostrarsi da maniero di difesa a palazzo signorile con un elegante doppio loggiato. All’interno le numerose sale ricche di affreschi e gli ampi spazi esterni hanno dato una fresca nuova immagine alla location da fiaba.
Credits: ph. Andrea Liverani
Tensilence ridisegna il comfort acustico del ristorante CLU
Una premessa è doverosa. In acustica la Riverberazione, è il fenomeno della riflessione delle onde sonore sulle superfici di un ambiente, ed il Tempo di Riverberazione (Tr), è la permanenza del suono in ambiente. Quando il tempo di riverberazione è troppo lungo, all’interno dello spazio le onde sonore si sovrappongono e si mescolano tra loro, rendendo l’ambiente non più confortevole. Una conseguenza evidente, ad esempio, è la mancata comprensione della parola della persona vicino a noi e con la quale stiamo conversando. Questo rimbombo viene poi accentuato dalla necessità di alzare il volume della voce per farsi capire. Ovviamente in una sala affollata questa tendenza produce effetti peggiorativi per il benessere delle persone nell’ambiente.
Al ristorante CLU i proprietari si sono resi conto di questa criticità che impediva di gustare appieno l’esperienza di cibo e benessere che proponevano ai loro clienti, e si sono rivolti a Tensilence per risolvere il problema.
Hanno definito il prodotto Tensilence che più si adatta al design della sala da trattare; la scelta è caduta su Soundflat, un pannello termoformato ad alte prestazioni dal design elegante ed essenziale.
Le sale del ristorante sono decorate con dipinti alle pareti e sulle volte, quindi era necessario lavorare con materiali che si integrassero nel design e permettessero di apprezzare l’allestimento attuale. Soundflat fa questo e molto di più; partecipa all’arredamento dell’ambiente integrandolo e fornendo elevate prestazioni di fonoassorbimento con elevata valenza estetica.
GIOVANARDI, attraverso il proprio marchio dedicato Tensilence, ha messo a punto soluzioni che permettano di risolvere il problema acustico con materiali tessili performanti, innovativi, versatili, belli. Ed è in grado tramite il proprio staff di aiutare il designer, l’allestitore, il cliente finale, a scegliere l’applicazione più adatta e più gradevole. E’ stata sviluppata un’offerta di prodotti che possano contribuire al comfort in maniera efficace, semplice e veloce. Le soluzioni fonoassorbenti Tensilence sono adatte alla realizzazione di tutte le applicazioni da collocare in ambiente: trattamento del soffitto, delle pareti, dei tavoli, delimitazioni degli spazi, per renderlo confortevole e con un’estetica accattivante e adattabile a qualsiasi idea di progetto.Post is under moderationStream item published successfully. Item will now be visible on your stream. -
-
Prada Caffé in London
Prada opened its Prada Caffè at Harrods in London, a space designed to add a new dimension to the brand and offer customers a unique and engaging experience.
The environment revisits Prada’s visual hallmarks, with every choice – from the decor and menu to the tableware...Prada Caffé in LondonLeggi altro
Prada opened its Prada Caffè at Harrods in London, a space designed to add a new dimension to the brand and offer customers a unique and engaging experience.
The environment revisits Prada’s visual hallmarks, with every choice – from the decor and menu to the tableware and atmosphere – reflecting the brand’s language, approach and distinctive way of viewing the world.
Inside, the walls, ceilings and velvet-upholstered sofas and armchairs are delicately coloured with the brand’s iconic green. The floors reproduce the black-and-white chequered floor of the historic Prada boutique on Galleria Vittorio Emanuele II in Milan, while the floral bas-reliefs on the walls evoke some of Prada’s flagship stores across the world.
The tableware is original and exclusive, selected by Prada to match the surroundings and ranging from pale-blue Japanese porcelain with a contrasting double black line, inspired by ancient Celadon pottery – tea and coffee cups with lids, teapots, plates and trays – to blown-glass crystal glassware, including the Triangle series with its quintessentially Prada triangular pattern.
The range of food and drink on offer covers the entire day, from breakfast to evening cocktails, and provides a subtle, modern take on Italian tradition, with sandwiches and risotto sitting alongside buffalo mozzarella and salmon and crab dishes and spritz - and negroni-based aperitifs complementing the list of signature cocktails. The wine list spans the whole of Italy, with bottles from Sicily to Piedmont.
Pastries play a central role, displayed both on the spectacular central counter and the wall behind: the selection of fine patisserie products pairs expert craftsmanship with modern techniques and classic ingredients with more contemporary flavours and aromas.
PICS BY: Studio VF17
Prada Caffè
31 March 2023 - 7 January 2024
from 9 AM to 9 PM Monday to Saturday and from 12 PM to 6 PM on Sunday
Entrance on Hans RoadPost is under moderationStream item published successfully. Item will now be visible on your stream. -
PURE NFTEA by EK DESIGN
In China, tea is more than a beverage.
It is a cultural heritage.
Tea has been out of fashion among young people for quite some time. For businesses in the tea sector, how to breathe new life into tea and attract people's interest to understand and consume it has...PURE NFTEA by EK DESIGNLeggi altro
In China, tea is more than a beverage.
It is a cultural heritage.
Tea has been out of fashion among young people for quite some time. For businesses in the tea sector, how to breathe new life into tea and attract people's interest to understand and consume it has become a priority. How to win over young people? In other words, how to attract them?
"Create conflicts and contrasts to induce interest"
PURE NFTEA is a tea brand situated in C Future City, Futian District, Shenzhen. Owned by a young entrepreneur whose family has been in the tea business for decades, with their own tea plantation and factory, the brand's name "PURE" is a transliteration of "Pu'er". As a young individual, the client hopes to interpret tea culture in a fresh way, challenge young people's perceptions of Chinese tea, introduce tea to the younger generation, and establish a trendy tea beverage brand that appeals to them.
Every scenario is a dramatic narrative.
"We aim to let tea culture speak to young people rather than asking them to learn about it." To that end, EK Design creatively reinterpreted the space by renovating the spatial layout and combining new ideas with old structures. By making use of the terroir of tea, the design team also transformed traditional spatial experiences and created a dynamic conflict that appeals to younger generations and engages them in tea culture.
The space is comprised of both indoor and outdoor areas, both of which have a triangular horizontal plane. In terms of spatial relations, the tea store and the shopping mall where it sits mutually attract traffic. Therefore, the designers faced more challenges in creating an independent style, but also had more freedom to put inspiration into practice, which means "more openness, freedom, and creativity".
NO.1
Go with the flow
Make use of the existing conditions rather than hiding them.
"How should we present the space? What perspective should we take? What more can the design generate?" Bearing those questions in mind, EK Design chose to work with the existing conditions and approached the design in a natural manner.
To tackle the challenge of the acute triangle horizontal plane, which is considered a "negative space" in architecture, the design team maximized the use of the space while minimizing the sense of narrowness.
First, the designers utilized the existing conditions by adding beams, which are parallel to the triangle, to the existing columns and creating new decorative columns at the joints. The next step was creating passages out of the angles, thus making use of the corners.
In this way, an asymmetrical yet balanced frame was constructed on the horizontal plane, defining a new space in a deconstructive manner.
One side of the triangle becomes a display and operation platform to keep the kitchen out of sight. One side becomes the storefront and bar counter to connect with the public area of the shopping mall, and the other side is left open to connect with the outdoor space and embrace nature.
NO.2
Deconstruction
Chinese Lego blocks — mortise-and-tenon structures, a flexible joint in architecture
"The Sun (tenon) and Mao (mortise) represent the Yang and Yin elements in Chinese philosophy. The changes in mortise-and-tenon structures reflect the evolution of Chinese architecture." The design team used mortise-and-tenon structures as joints between beams and columns to create a flexible frame on the vertical dimension.
Rather than adopting the traditional array arrangement of mortise-and-tenon structures, the design team opted for an irregular structure in a deconstructive way. This resulted in an asymmetrical balance between the floor and elevation, infusing the space with a sense of modernity.
Beneath the weathered and rough texture of the columns lies the source of lighting, symbolizing the future and technology, and creating a stark contrast between the past and the future.
NO.3
Painting
The beauty of calligraphy and painting lies in the spiritual connection, which cannot be achieved by merely the superficial form.
The tea mountain, enveloped in mist and drizzle, stands tall with its undulating outline. Looking closely at the painting amidst the tea fog, customers will see the beauty of traditional China in spring, with refreshing scenery and abundant vitality.
The painting is inspired by the "Along the River During the Qingming Festival" scroll, and features a contrasting blend of realistic and romantic elements. It incorporates three ancient paintings, namely, "Shanglin Park", "Huishan Tea Party" and "Tea Extraction", and has been edited to combine both modern ideology and traditional copper plate printing techniques.
This painting represents the romantic ideals of ancient Chinese culture through its composition and spatial arrangement, creating a sense of affinity and harmony within the space.
NO.4
Red soil
The terroir code hidden in Yiwu Tea Mountain
The red soil of Yiwu has a saturated color that resembles Pu'er tea. It is the perfect soil for nourishing Pu'er trees. In the project, the design team extracted the natural colors of both the soil and tea to showcase the unique terroir of Pu'er and the rich history of Chinese tea.
Weathered red soil has a mottled texture that gives off an ancient vibe. The red finishes replicate the weathered fracture surface of the soil visually and tactilely. The black volcanic stone slabs create an interesting contrast with the "red soil", depicting the ancient natural evolution process.
NO.5
Fusion
A city embraces its sunsets as well as its sunrises
The triangular outdoor space, enclosed by mortise-and-tenon modules, is connected to the indoor area. The low, flexible structures provide both seating and partitioning.
The tea store incorporates innovative tea beverages and socializing functions, it's designed with a variety of seating options. The bar seating seamlessly blends with the existing beams and columns, almost as if it's an extension of the environment. The asymmetrical booth structures are arranged in a harmonious manner, and tables are strategically placed in the corners to fully utilize the space.
PURE NFTEA provides a welcoming and relaxed environment for all guests, whether they're young people socializing with friends or seniors enjoying some quiet time alone. With spring just around the corner, a visit to PURE NFTEA to experience the joy of tea brewing in the beautiful, sunny weather is highly recommended.
Pics by: Jack Qin
Design Team: YuQiang & Partners, EK DesignPost is under moderationStream item published successfully. Item will now be visible on your stream. -
Piazza in a room by Wutopia Lab
Piazza in a room, the Mapoly Coffee in Shanghai Historical Museum, designed by Wutopia Lab will be opened in February 2023 on the first floor of the museum's West Building.
You can find Japanese, Korean, American, Taiwanese or Southeast Asian cafés, and you can...Piazza in a room by Wutopia LabLeggi altro
Piazza in a room, the Mapoly Coffee in Shanghai Historical Museum, designed by Wutopia Lab will be opened in February 2023 on the first floor of the museum's West Building.
You can find Japanese, Korean, American, Taiwanese or Southeast Asian cafés, and you can even find a run-down but proudly maintained 1980s Taiwanese Japanese café on Yongkang Road, but there is no such one that represents Shanghai. However, Shanghai has a long history of cafés. In Eileen Chang's essay "Double Voices" published in Tiandi magazine in 1945, she began by saying that when she went out with her friends, no matter what they did, they would always end up in a café. At that time, cafés in Shanghai were communal spaces in the city, serving beverages and snacks, but they could also be dancing halls, meeting rooms, libraries, information centers, and everyday social places.
Coffee and Piazza
The plan of café is shaped like a knife-handle. The bureau of cultural heritage requested to preserve the facade. In addition, the west building is the former stables of the horse racing hall, so the windows of the façade are all high and require frosted glass, which causes a lack of indoor lighting and exterior views.
The café is sealed in the first floor of the west building. It suddenly occurred to me, if I regard the interior façade as exterior, isn't the main space outdoor? Such exterized-interior could lift the seal.
The interior space is actually hard to deal with since there is also a huge column in the center. The most public place in the urban typology would be those small squares in Europe. I decided to create a cheerful communal place, a Shanghai café, by combining various building components into an abstract square implanted in the interior of the first floor of the West Building, referring to A Pattern Language (Christopher Alexander, Murray Silverstein, and Sara Ishikawa, 1977).
The central pillar was repurposed as a monument with a wishing pool, behind which a segment of my novel is inscribed. Around it, there are stairs, a colonnade, a stage with a fireplace, and a glass box as a balcony. There can be flowers, coffee, a little wine, love, gossips, pets, stand-up comedy, a sudden song of memories of the Alhambra and an impromptu tango. There can be hustle, cheerfulness as well as hidden jealousy.
Project name: Piazza in a room
Architectural firm: Wutopia Lab
Pics: CreatAR ImagesPost is under moderationStream item published successfully. Item will now be visible on your stream. -
Caffè San Carlo by lamatilde
Torino / Italia / 2023
For the restyling of the Caffè San Carlo, lamatilde decided to opt for a discreet and non-invasive approach, maintaining the elegance and the classic identity of the venue while starting a dialogue with contemporary processes and materials.
T...Caffè San Carlo by lamatildeLeggi altro
Torino / Italia / 2023
For the restyling of the Caffè San Carlo, lamatilde decided to opt for a discreet and non-invasive approach, maintaining the elegance and the classic identity of the venue while starting a dialogue with contemporary processes and materials.
The hero element of the main room is the central peninsula counter, made of oak with a ribbed relief finish – an echo of the motif on the original decorative pilasters – and topped with smooth Emperador Dark marble.
The central position of the counter is further enhanced by its relationship with the original, sumptuous chandelier and with the two red velvet sofas with high backrests, which pay homage to the typical style of 19th-century armchairs.
The displays behind the counter feature a metal frame structure with built-in lighting, designed and produced in collaboration with OliveLab, and follow the rhythm of the original architectural elements.
To maintain a cohesive style, coherent with the original one, lamatilde chose furniture by Midj: Lea sofas and armchairs upholstered in red velvet, and Smart tables with a top that resembles the dark marble of the counter.
Pics by Alessandro SalettaPost is under moderationStream item published successfully. Item will now be visible on your stream. -
La Nena Coffee by A Vida Group
La Nena Coffee is a Coffee House in Dubai (UAE), that combines a passion for coffee and design, offering creative and inspiring proposals. In our spaces born a new way of enjoying specialty coffee.
Our mission is to offer the best coffee and explore its taste...La Nena Coffee by A Vida GroupLeggi altro
La Nena Coffee is a Coffee House in Dubai (UAE), that combines a passion for coffee and design, offering creative and inspiring proposals. In our spaces born a new way of enjoying specialty coffee.
Our mission is to offer the best coffee and explore its taste potential accompanied by a varied menu and a careful atmosphere creating a 360° experience.
We love coffee culture and our team of baristas ca- refully extract the uniqueness and excellence of each coffee. We work roasting the best green beans daily, with fresh sustainable milk, as well as vegetable drinks.
The story
La Nena Coffee was born from the decoration brand La Nena Home, part of A Vida Group.
Founded in 2005 in Galicia, Spain, A Vida Group be- gan as an expert in continuous cementitious coating, exploring and improving the different qualities of its material to create innovative building finishes.
The group currently leads the Spanish market with
the support of prestigious architects and designers who count on A vida for their most unique and special projects.
That is why, in 2020, being recognised for our avant-garde approach in the construction industry, La Nena Home was born as a new retail concept.
La Nena Home focuses on B2C, selling unique and handcrafted interior collections. It is the showcase of the concept, showing the infinite potential of our ma- terials, craftsmanship and services.
We have our own workshops in Lugo (Galicia, ES), as well as local craftsmen working in them. In addition, both the design and architecture teams and the rest of the central services are located in Lugo. For all these reasons, all our products bear the “Made in Spain” stamp in every store.
In our workshops, tradition is recovered, without lo- sing sight of innovation and new technologies, which allow us to develop infinite decorative solutions.
La Nena Home, under its franchise model, combines creativity and passion for design and craftsmanship.Post is under moderationStream item published successfully. Item will now be visible on your stream.
Non ci sono ancora attività.

